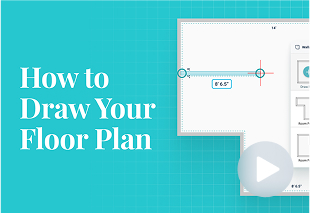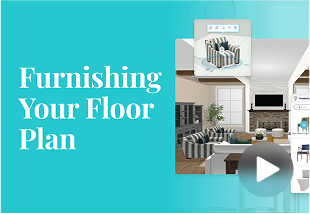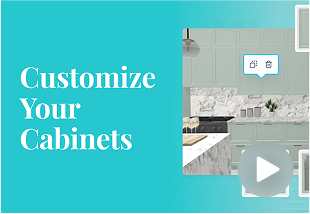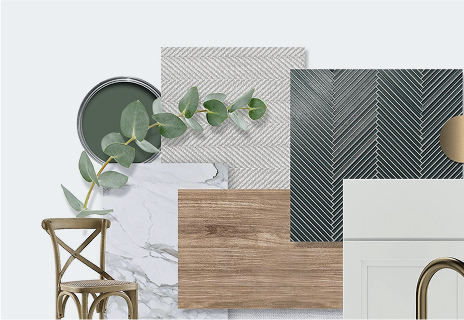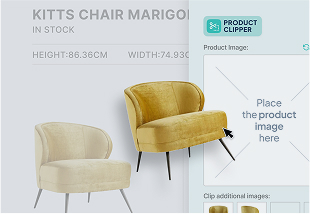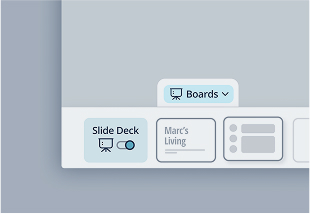3D Floor Plans
Easy-to-Create 3D Floor Plans
Create stunning 3D designs fast—no learning curve. Customize everything and make every presentation a reveal.
Turn  into
into 
Help clients clearly ‘see’ your vision and feel confident signing off.
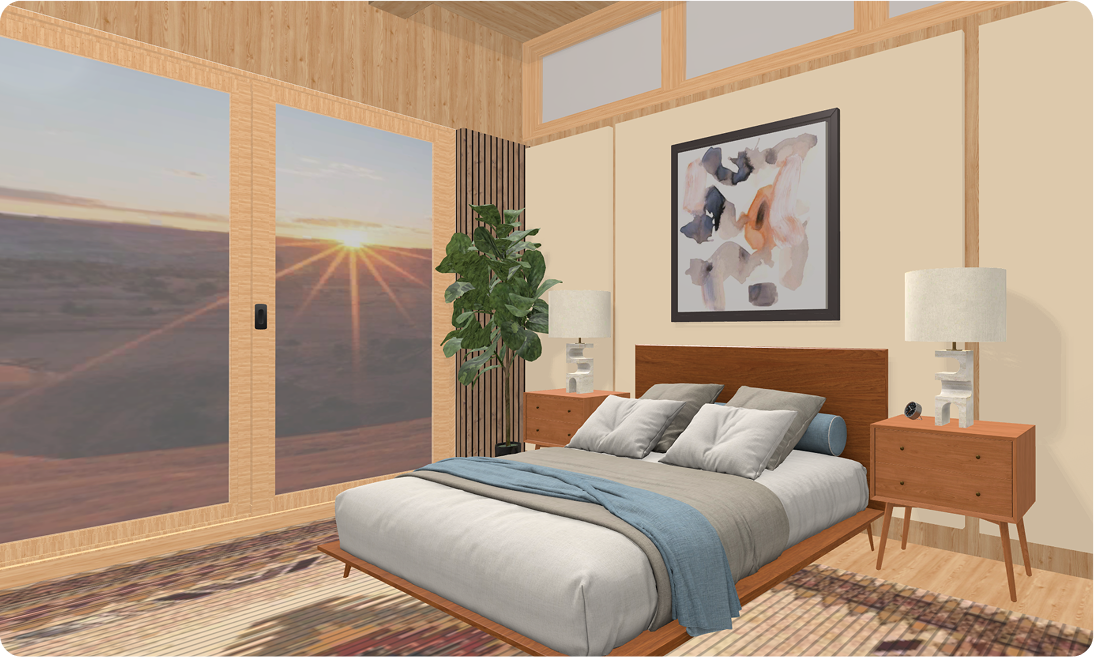
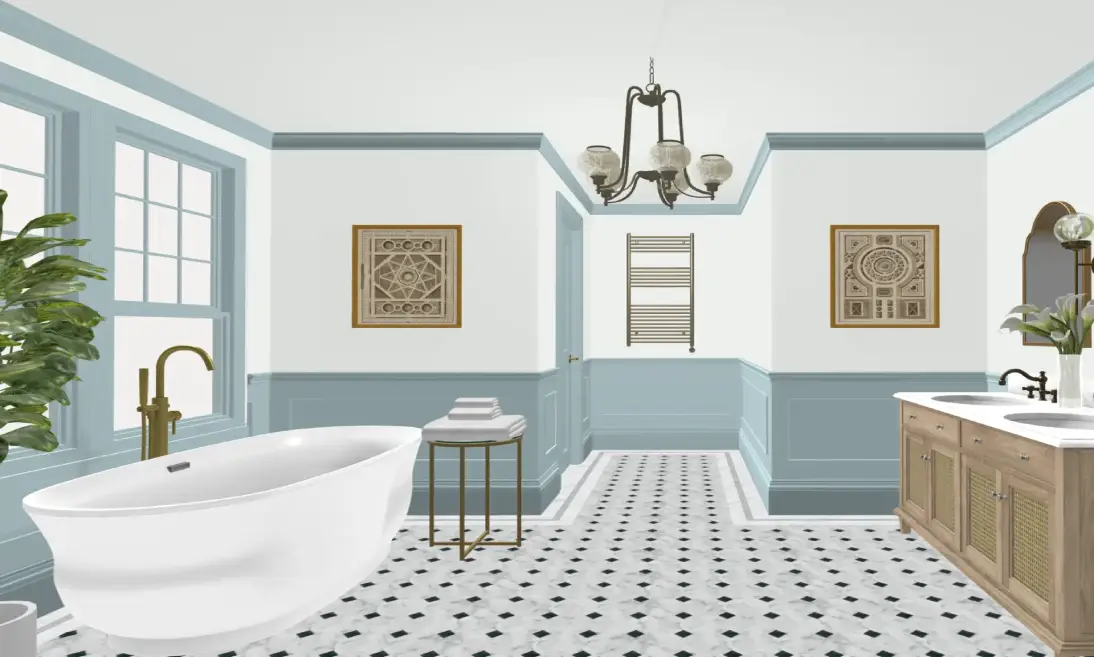
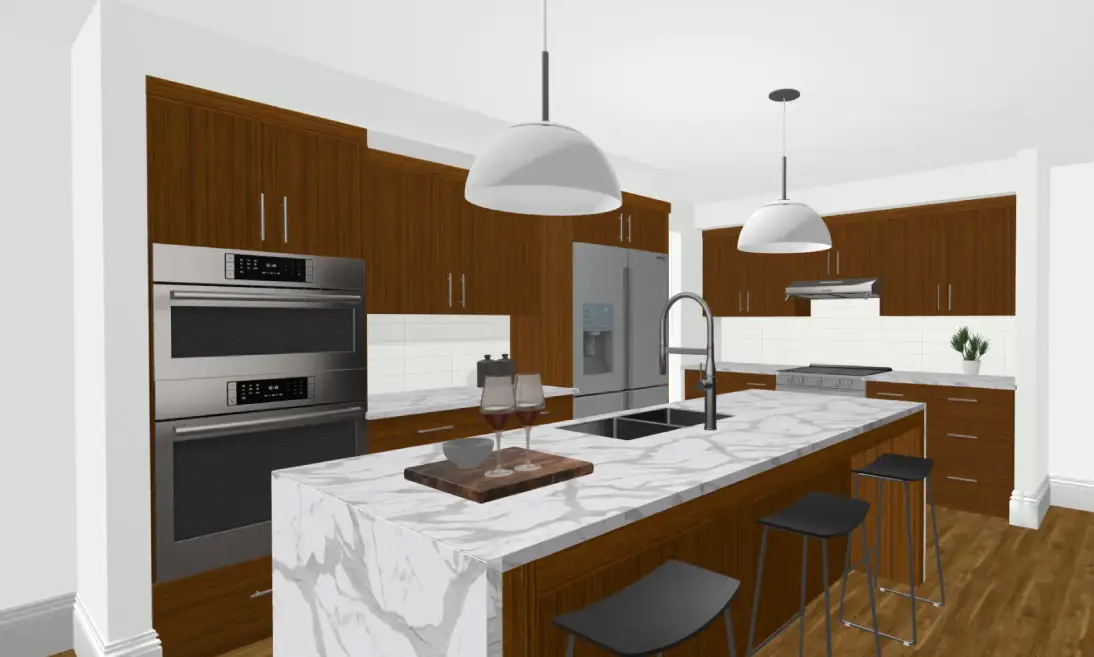
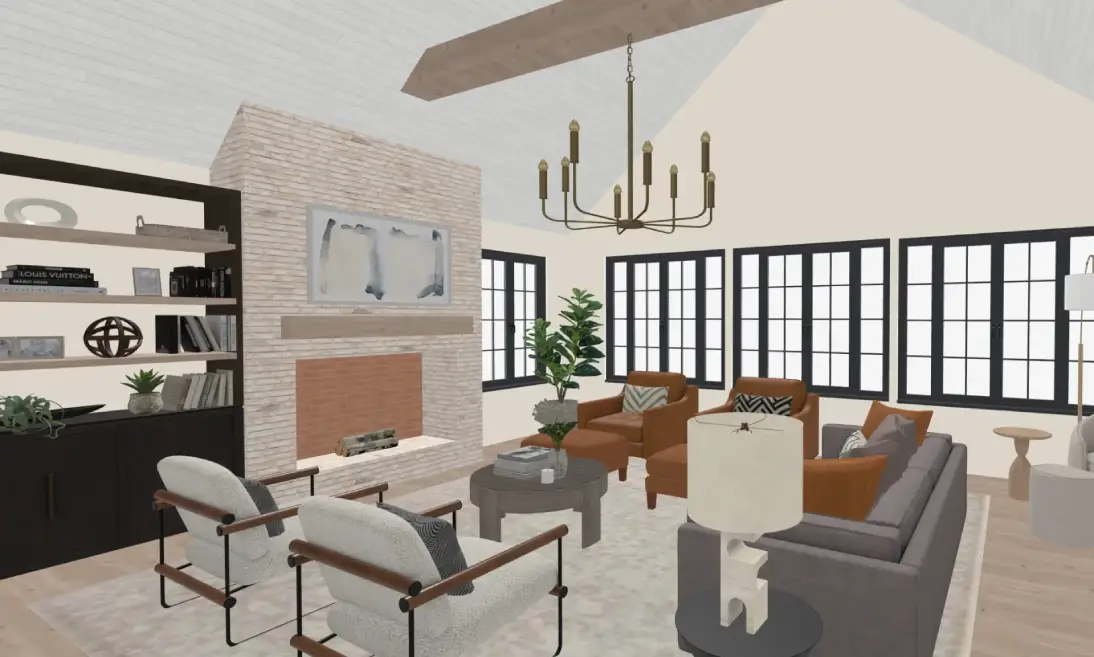
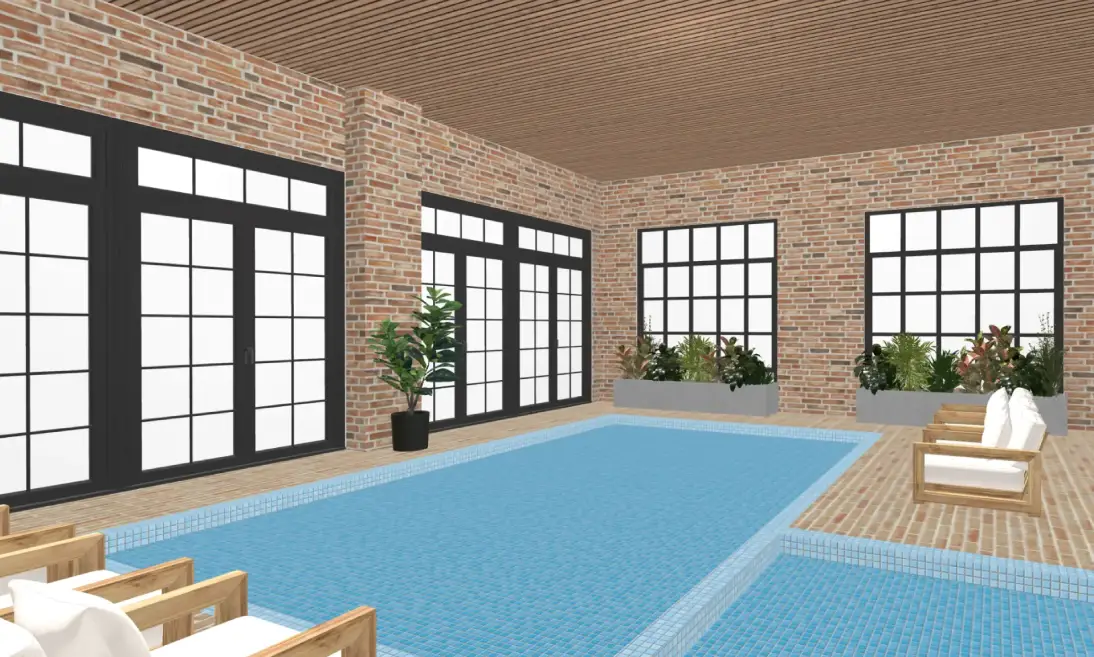
Effortless Space Planning
Whether you’re starting from a sketch or from scratch, reworking layouts is faster and easier than ever.
- Start with a template, upload a plan, or create from scratch
- Easily add and adjust walls, doors, and windows
- Drag and drop furniture into place in seconds
- Adjust every detail for functional and flawless designs
From Blank Canvas to Fully Furnished in 3D
Stay inspired with an ever-growing library of furniture, fixtures, lighting, and decor at your fingertips.
- Instantly style your space with 70,000+ furnishings
- Rotate and resize items to fit your layout
- Check spacing and flow with accurate measurements
What I have always loved about this program is how approachable and doable it is. So glad your 3D tools make it easy for me to recreate some of the more unique designs I work on!

Elle C. Wolfe Interiors



Your Favorite Paint Brands, Built In
Instantly visualize thousands of shades from leading brands in your designs.
- Browse Benjamin Moore, Sherwin Williams, Farrow and Ball and more
- Apply paint to walls, trim, doors, and windows
- Easily swap colors with a couple of clicks
Customize Every Surface With Ease
Add character with detailed ceiling, wall, and floor alterations.
- Coffered, tray, or sloped ceilings? No problem.
- Add intricate tile work, wall paneling, and custom floor designs in minutes.
- Build out walls with shelving, niches, and other unique features.
“DesignFiles has been an incredibly effective tool for helping clients envision their space and understand the importance of functionality and flow. The floor planner “brings a space to life” for homeowners. It saves time, reduces anxiety and overwhelm, reduces conflict, and prevents costly mistakes.”

1st Impressions Designs


The Smart Way to Design Custom Kitchens
Show your clients exactly what their dream kitchen looks like—before the demo begins.
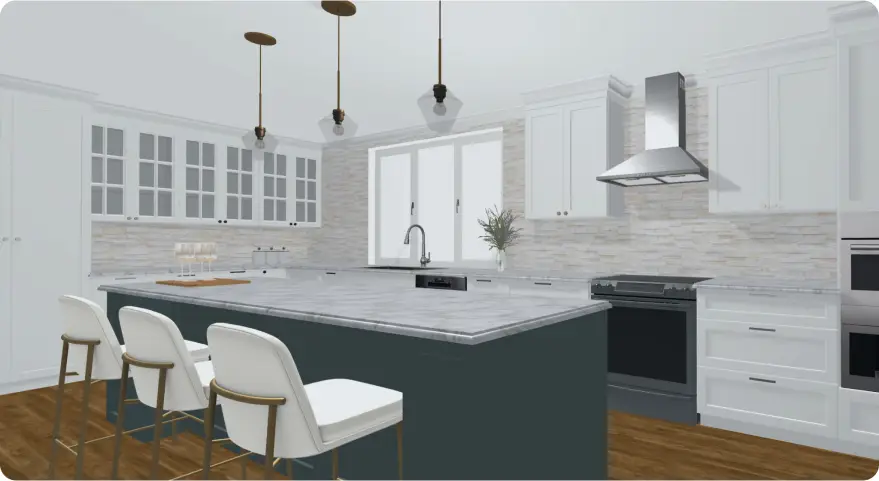
- Customize cabinet style, finish, and hardware
- Edit backsplashes, countertops, and appliances
- Build custom kitchen islands in minutes
Make Your Vision Crystal Clear to Clients
Replace confused stares and a million questions with easy and fast approvals.
- Provide an immersive experience from every angle.
- Share accurate floor plans, bird’s-eye view, and full walkthroughs
- Combine visuals with moodboards and product lists for easy approvals
1-on-1 Training
We’ll Help You Nail It
—Right from the Start
Get up to speed quickly with a free training session tailored to your needs.
Prefer to Learn at Your Own Pace?
Boost your speed, skills, and confidence with our easy-to-follow video tutorials.


“I use DesignFiles a lot to create 3D presentations. It’s so much fun and is soooo easy. Especially with all the instruction videos”

MonaPort Interior Design

Frequently Asked Questions
What is floor plan software?
Floor plan software helps interior designers plan out all sorts of projects, from furniture placement to full-scale renovations. With a floor plan creator, you can keep track of each room’s layout and effortlessly map out every item. It also allows designers to visualize different design options in both 2D and 3D, making it easier to present ideas to clients.
What features should floor plan software include?
Floor planners for professional designers should include the ability to upload and create floor plans, customizable layouts, and drag-and-drop functionality. A robust 3D model library is crucial for adding furniture, decor, and structural elements to designs, allowing you to create photorealistic renders. Other valuable tools include the ability to customize finishes, textures, and room details like windows, doors, trims, and extrusions.
How do I use DesignFiles’ floor plan software?
Getting started with DesignFiles’ floor plan builder is simple. Start by choosing from our existing floor plan models or start from scratch to create a custom room. Customize each room with furniture, colors, and textures from our extensive 3D model library. You can transform your 2D floor plan into a stunning 3D render to impress your clients. DesignFiles also offers a collection of short tutorial videos to help you master the software, including how to use mapping tools and adjust elevations for a professional layout.
Other Tools Designers Love
Show, don’t just tell.
Ready to bring designs to life with 3D visuals that eliminate confusion and speed up approvals?
Get exclusive content straight to your mailbox
Join our mailing list where we share insider tips on how to grow your interior business, save time with automations, and more!
By entering your details, you agree to receive marketing emails from DesignFiles. We will never share your details with any third party.

